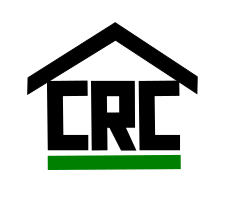Calgary bathroom renovation
What Calgary bathroom renovation are you doing? Whether it's a master ensuite, family bathroom, basement bathroom or even a powder room, there are different priorities to think about, but also certain common threads that run through them too. When planning significant changes to upstairs bathroom is especially important to consider the impact the drains, vents and waterlines will have on rooms next to and below that location. Lets take a look at plumber and other key items you should consider in your bathroom renovation.
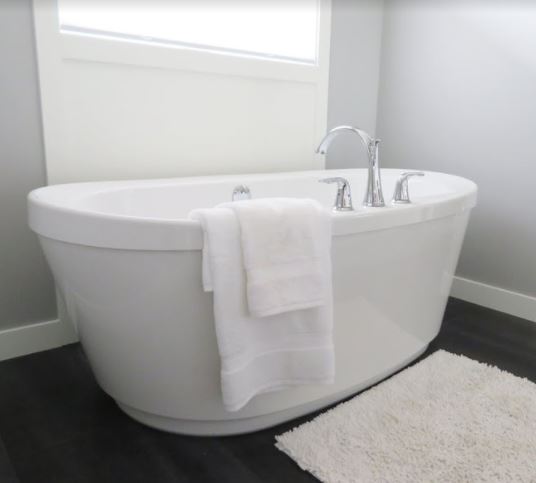
Calgary bathroom renovation: Items 1 - 3
1. Space planning
Space tends to be a premium in a bathroom, so it is important to ensure you have enough room to move around and not hit things as you use them. For example leave enough space around your toilet, don't have a shower door that open onto something and remember to leave enough room for towel bars and other bathroom accessories. Some master ensuites are separated to the bedroom by a door whilst others are open, but there are pros and con's with each so think about what works best for your situation.
2. Plumbing
There are many plumbing questions to be answered in your Calgary bathroom renovation, but first are foremost are the drain locations,venting for sinks and also hot and cold water supply lines. Drains are most difficult to deal with as especially the toilet requires a large pipe and in houses before engineered I joists, they can not easily be relocated into a diiferent joist space (in regular dimensional lumbar floor joists such as 2 X 10", you can not cut a hole through the middle of an adjacent joist without weakening the structure too much), So before you consider completely re-arranging all your plumbing locations, be sure you can do this without major structural implications and cost. For the hot and cold water lines, one thing that is often overlooked is the fact that they can not be located in the outside walls due to the risk of freezing in cold weather. You will therefore have to either bring them up through an internal wall, or build a plumbing wall in front of the exterior wall, which will eat up around 4" of space. In terms of plumbing fixture choice the options are endless, but remember if you are installing multiple body jets, that your current hot water supply is sufficient to cope with the water flow needed.
3. Shower or bath?
Choosing whether to have a shower or a bath is a question of space and personal preference for your Calgary bathroom renovation. Baths will typically require a larger area. Showers will usually be more expensive. In a master ensuite having both separately is ideal, but in main family bathrooms the answer might be a shower / bath combo, if you need both. For combo units you can buy them with pre-made acrylic wall panels to save on the cost of wall tile (usually finished with a row of tile around the top for visual appeal). For shower areas also think about whether you want a bench and if you need niches to store your bottles etc. Also for shower bases acrylic is always going to be cheaper than install a custom concrete base, but the tile used on the concrete base will give you a higher end look.
Plumbing locations are the number one consideration in a bathroom renovation. If you are not sure what is possible without major cost, always find someone who can help you figure this out, before coming up with a new layout.
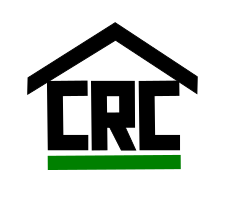
Calgary bathroom renovation: Item 4 - 6
4. Vanities
Vanities should ideally provide as much storage as possible, whilst be funtional for counter space. In master ensuites double sinks are popular, but if you vanity can't be too wide, remember you may end up with limited counter space. If you need more storage but have litte space, you may wish to consider one or two towers on top of the counter (although this obviously will add cost). Pre-made vanities may well save you cost but you will have no option to customize them. Custom cabinets can be made to fit exact spaces and even designed with drawers which fit around the pea trap to increase you storage inside.
5. Tile
Tile is used on floors, walls and sometime ceilings in bathrooms. For the floor think about whether you want to install heated floor (very nice if you can afford the approx $1000-1500 cost). Tile on walls used are normally installed with majority being a larger and more plain tile and then feature accent tile, such as smaller mosaics, running through in a horizontal (or sometime vertical strip), to give you visual appeal. Remember to think about practical aspects such as cleaning your tile and smaller tile will have more grout lines and this will increase cleaning time.
6. Shower glass
There are 2 main types of shower glass that you can use in your Calgary bathroom renovation, framed and frameless. 10mm glass is used for frameless and because all the strength has to come from the glass itself, it has to go through a tempering process which adds costs. Framed glass is usually 5-6mm thick, but can be thinner as the frame around it, provide strength. The frameless glass provide a much more custom and high end look and is often used for master ensuites. It can be used for other bathrooms too, but when you consider it usually comes in at 2 to 3 times the cost of framed, it is easy to see why people opt for this choice in family or basement bathrooms.
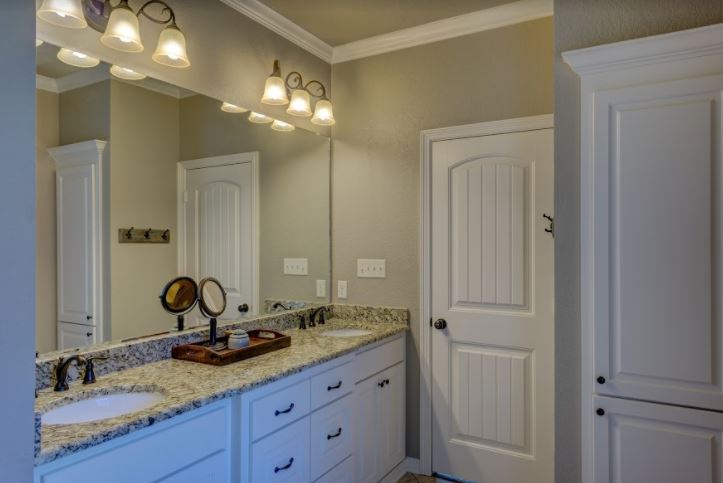
Whatever Calgary bathroom renovation you do, always plan carefully and know your options, if you want to be efficient and in control of your budget. Find out how the Calgary Renovation Consultant can help plan your new bathroom effectively!
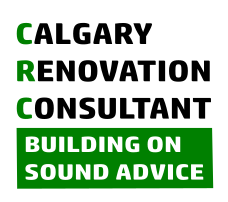
So are you ready for us to help you with your renovation project?






